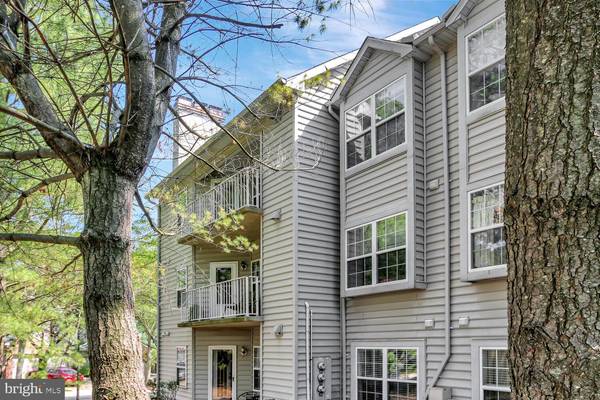For more information regarding the value of a property, please contact us for a free consultation.
1643 BRAKEN AVE Wilmington, DE 19808
Want to know what your home might be worth? Contact us for a FREE valuation!

Our team is ready to help you sell your home for the highest possible price ASAP
Key Details
Sold Price $175,000
Property Type Condo
Sub Type Condo/Co-op
Listing Status Sold
Purchase Type For Sale
Square Footage 1,093 sqft
Price per Sqft $160
Subdivision Berkshire
MLS Listing ID DENC2005758
Sold Date 09/22/21
Style Traditional
Bedrooms 2
Full Baths 2
Condo Fees $243/mo
HOA Y/N N
Abv Grd Liv Area 1,093
Originating Board BRIGHT
Year Built 1990
Annual Tax Amount $2,566
Tax Year 2021
Property Description
Located in the heart of Pike Creek & the desirable easy-living community of Berkshire with all inclusive access to an in-ground pool, tennis courts (both recently refurbished), walking/biking trailhead plus clubhouse – Carefree living at its best! This bright & airy 2BD, 2BA condo boasts a desirable floor plan featuring cathedral ceiling, stylish & durable flooring throughout, wood-burning fireplace and a balcony. The kitchen has plenty of cabinet storage & counter space plus a pantry closet and looks into the great room. The generously sized primary suite includes a large walk-in closet & private full bath. Just across the hall is the second full bath, in-unit laundry and an additional well-sized bedroom with great closet storage. A perfect location just minutes from nearby shopping areas, Route 7 & I-95 for easy commutes, the Christiana hospital, CSC, Red Clay Consolidated schools, and plenty of other perks. The monthly community fee has you covered including - water, sewer, trash, snow removal, exterior building maintenance, common area maintenance, clubhouse, tennis courts, & pool. If you're looking for great amenities & simple living this private third floor, end-unit Berkshire condo is it!
Location
State DE
County New Castle
Area Elsmere/Newport/Pike Creek (30903)
Zoning NCPUD
Rooms
Other Rooms Primary Bedroom, Bedroom 2, Kitchen, Great Room
Main Level Bedrooms 2
Interior
Hot Water Natural Gas
Heating Forced Air
Cooling Central A/C
Fireplaces Number 1
Fireplace Y
Heat Source Natural Gas
Exterior
Exterior Feature Balcony
Amenities Available Club House, Pool - Outdoor, Tennis Courts
Water Access N
Accessibility None
Porch Balcony
Garage N
Building
Story 1
Unit Features Garden 1 - 4 Floors
Sewer Public Sewer
Water Public
Architectural Style Traditional
Level or Stories 1
Additional Building Above Grade, Below Grade
New Construction N
Schools
School District Red Clay Consolidated
Others
Pets Allowed Y
HOA Fee Include Common Area Maintenance,Ext Bldg Maint,Lawn Maintenance,Pool(s),Sewer,Snow Removal,Trash
Senior Community No
Tax ID 08-030.00-065.C.0076
Ownership Condominium
Special Listing Condition Standard
Pets Allowed Number Limit
Read Less

Bought with Margot LaCombe • RE/MAX Elite



