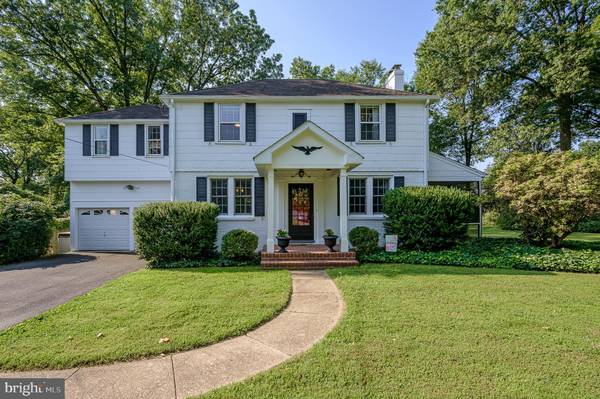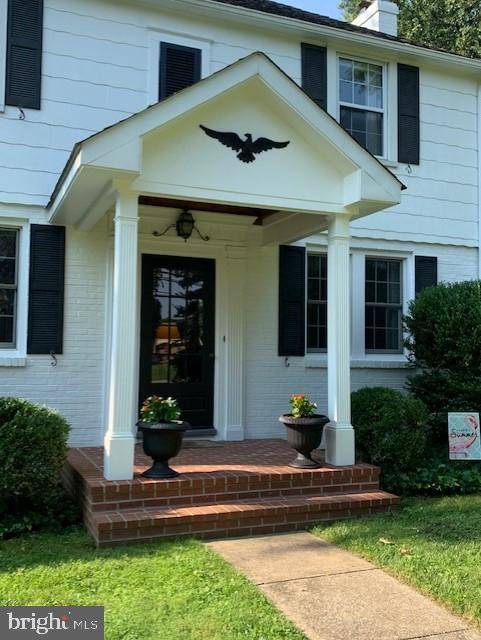For more information regarding the value of a property, please contact us for a free consultation.
22 MILLTOWN RD Wilmington, DE 19808
Want to know what your home might be worth? Contact us for a FREE valuation!

Our team is ready to help you sell your home for the highest possible price ASAP
Key Details
Sold Price $358,000
Property Type Single Family Home
Sub Type Detached
Listing Status Sold
Purchase Type For Sale
Square Footage 2,225 sqft
Price per Sqft $160
Subdivision None Available
MLS Listing ID DENC507888
Sold Date 11/16/20
Style Colonial
Bedrooms 4
Full Baths 2
Half Baths 1
HOA Y/N N
Abv Grd Liv Area 2,225
Originating Board BRIGHT
Year Built 1930
Annual Tax Amount $2,382
Tax Year 2020
Lot Size 0.680 Acres
Acres 0.68
Lot Dimensions 126 x 189
Property Description
Visit this home virtually: http://www.vht.com/434100024/IDXS - Stately & expansive 4BR, 2.1BA, 2-car Colonial situated on .68 acres. As you you walk up to the front door the charming curb appeal and exterior will fill your vision with the reminiscent style of the 1930s. Once you enter you will admire all or the updates that have been done over the years while still keeping so much character. The Spacious living room with fireplace, built-in bookcases and gorgeous hardwood flooring is open to the screened porch and the formal dining room w crown molding and large trim are both the perfect sizes for your large gatherings. The New & gorgeous eat-in kitchen with all new Stainless-Steel Appliances and beautiful counters flows into the family room. The family room addition features tons of natural light with the skylights, large windows and slider to the back deck and yard. To finish off the first floor there is an updated powder room, laundry room and access to the basement. The 2nd floor features 4 bedrooms and 2 full baths. The MBR addition offers a full bathroom, window seat, nice closet space including the walk-up attic with great storage. (The master bedroom is currently being used as a youth bedroom/bathroom) The remaining bedrooms are a nice size as well as the full bathroom. The outdoor space is awesome with a deck, shed (was a chicken coop) and all the mature trees help to make your yard extra private. Additional updates include Entire Exterior professionally painted May 2020, Updated Kitchen & New Appliances, regraded yard, New Gutters. Excellent location & priced to sell!
Location
State DE
County New Castle
Area Elsmere/Newport/Pike Creek (30903)
Zoning NC10
Rooms
Other Rooms Living Room, Dining Room, Primary Bedroom, Bedroom 2, Bedroom 3, Kitchen, Family Room, Bedroom 1, Laundry, Screened Porch
Basement Partial
Interior
Interior Features Attic, Ceiling Fan(s), Crown Moldings, Exposed Beams, Formal/Separate Dining Room, Kitchen - Eat-In, Skylight(s)
Hot Water Natural Gas
Heating Hot Water
Cooling Ceiling Fan(s), Central A/C
Flooring Hardwood
Equipment Built-In Microwave, Dishwasher, Stainless Steel Appliances
Fireplace Y
Appliance Built-In Microwave, Dishwasher, Stainless Steel Appliances
Heat Source Natural Gas
Laundry Main Floor
Exterior
Exterior Feature Deck(s), Porch(es), Screened
Parking Features Garage - Front Entry, Inside Access, Oversized
Garage Spaces 6.0
Water Access N
Accessibility None
Porch Deck(s), Porch(es), Screened
Attached Garage 2
Total Parking Spaces 6
Garage Y
Building
Lot Description Backs to Trees, Level, Rear Yard
Story 2
Foundation Brick/Mortar
Sewer Public Septic
Water Public
Architectural Style Colonial
Level or Stories 2
Additional Building Above Grade, Below Grade
Structure Type Plaster Walls
New Construction N
Schools
School District Red Clay Consolidated
Others
Senior Community No
Tax ID 08-039.10-208
Ownership Fee Simple
SqFt Source Assessor
Acceptable Financing Conventional, FHA, VA
Listing Terms Conventional, FHA, VA
Financing Conventional,FHA,VA
Special Listing Condition Standard
Read Less

Bought with Dennis P Snavely • RE/MAX Elite



